On Oleska Street in Opole, a residential building designed by our studio is just being completed.
The new building completes the quarter development of the street. Inside, we have designed 50 flats of various sizes, from studios to large two-storey flats, all with balconies or loggias, and ground floor flats with gardens. The ground floor of the building on the Oleska side has commercial units, and an underground garage has been located under the building. The form and size of the building, as well as the façade materials, have been chosen to fit in with the surrounding development.
We are waiting for early spring and good weather to make a beautiful photo shoot, and for now, we present a few photos documenting the current state.
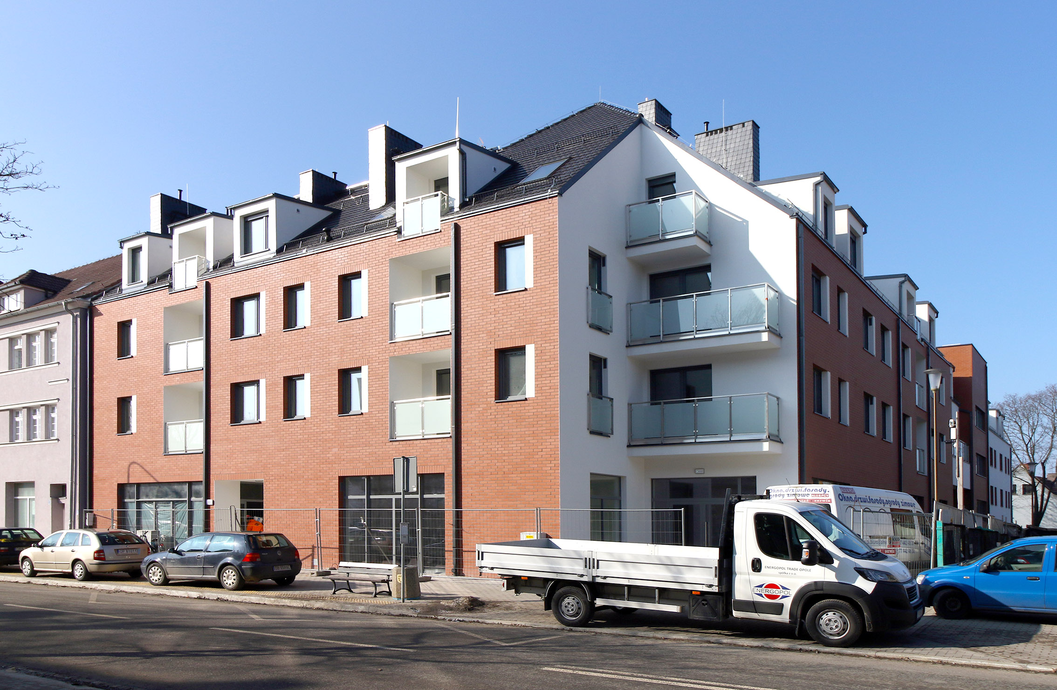
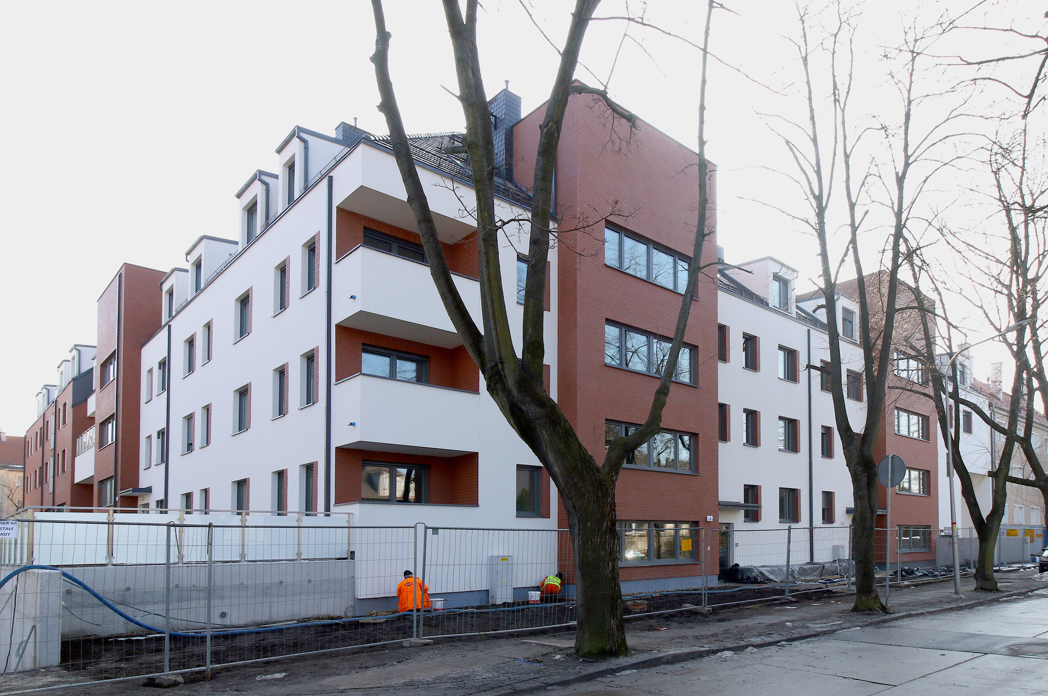
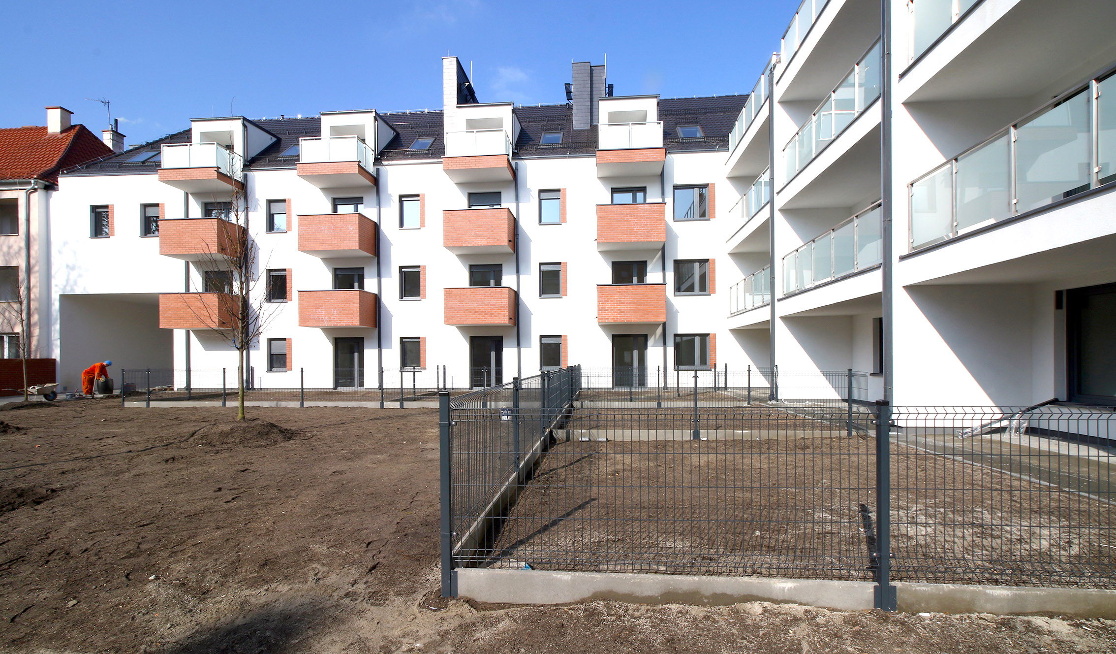
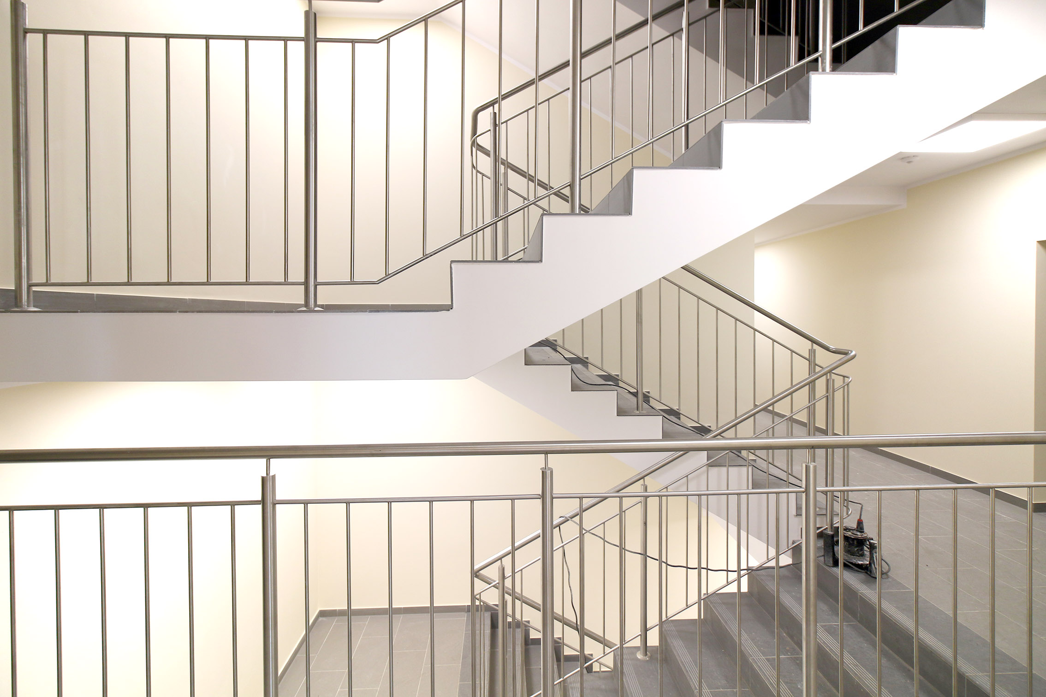
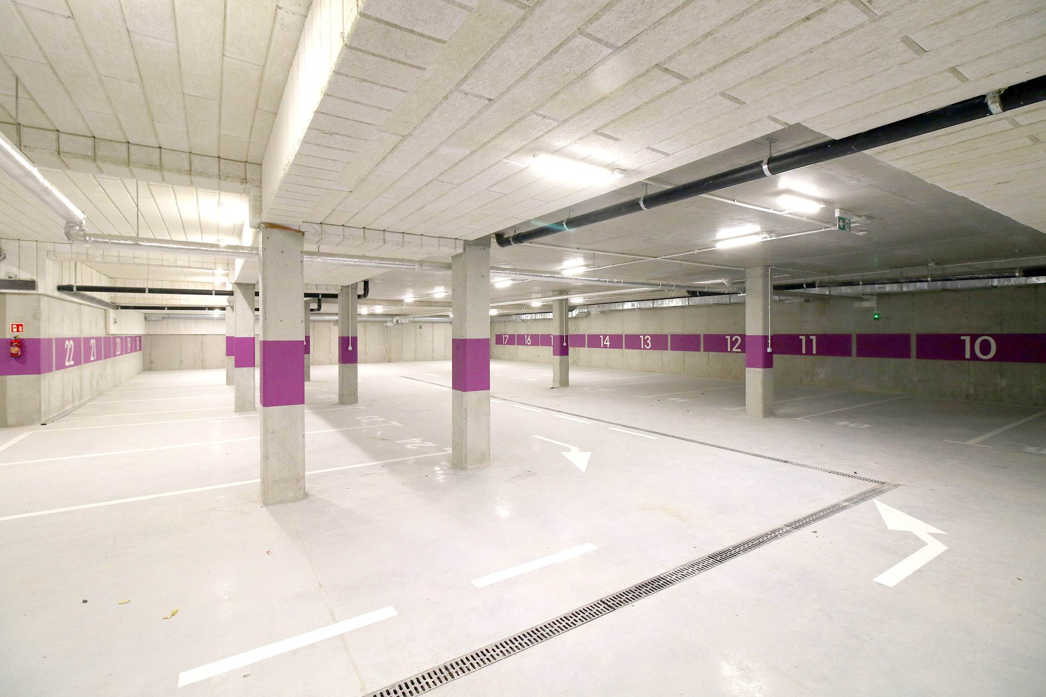

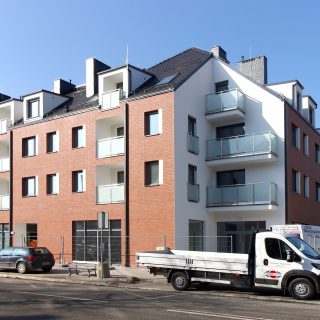
Recent Comments