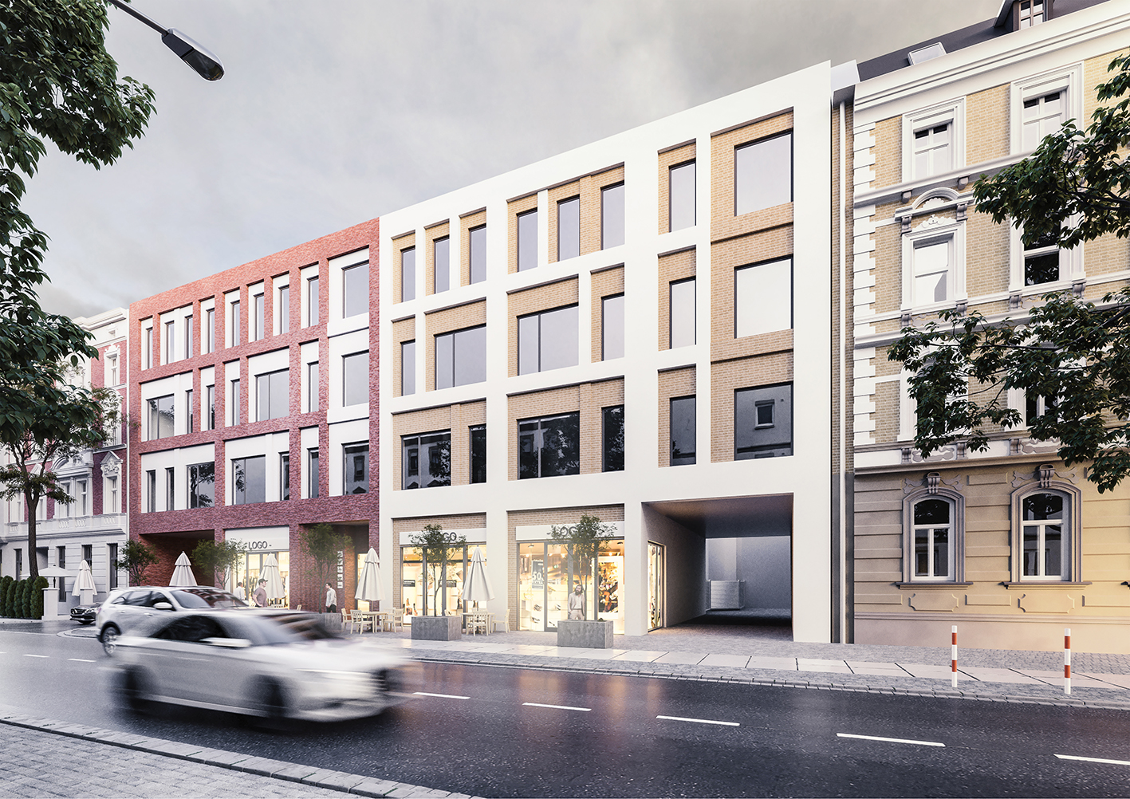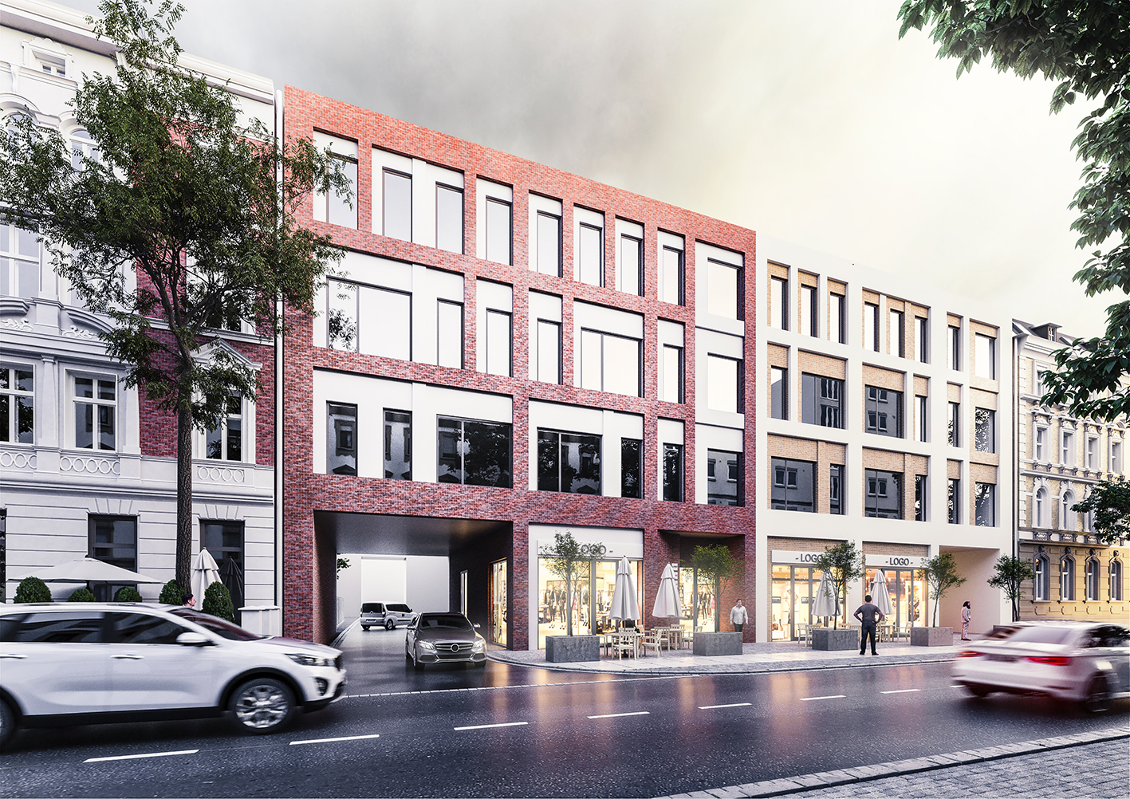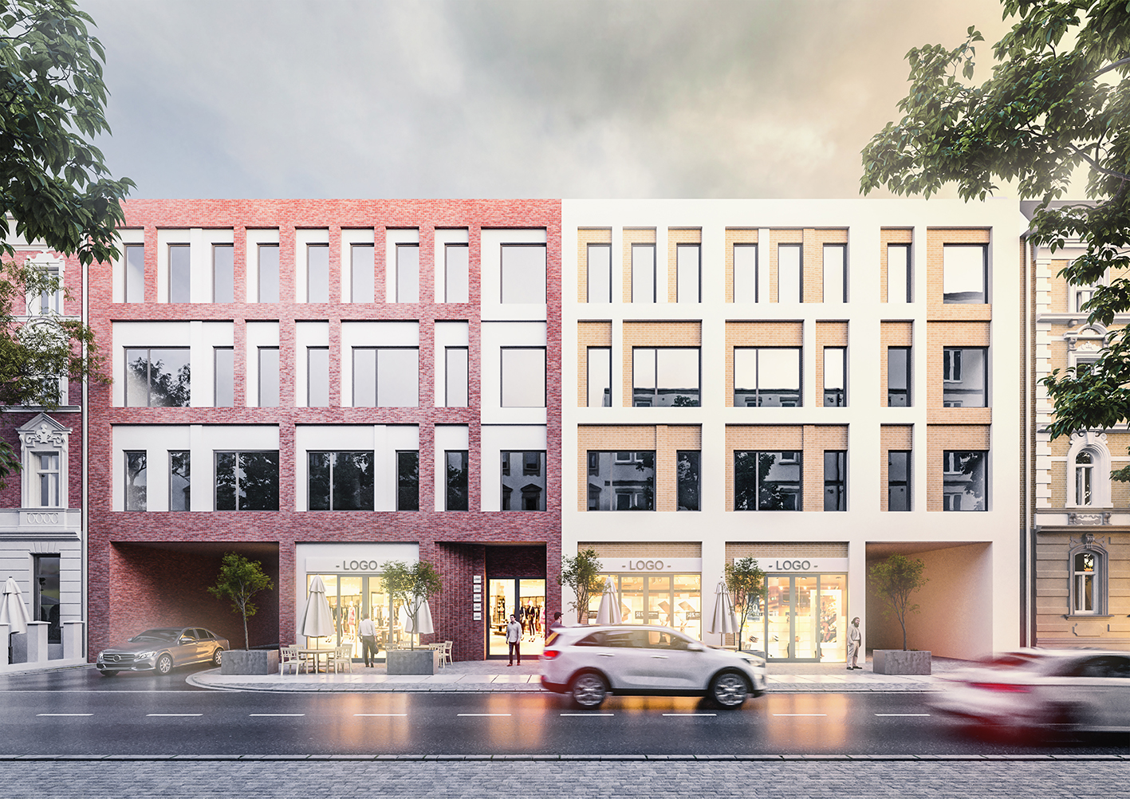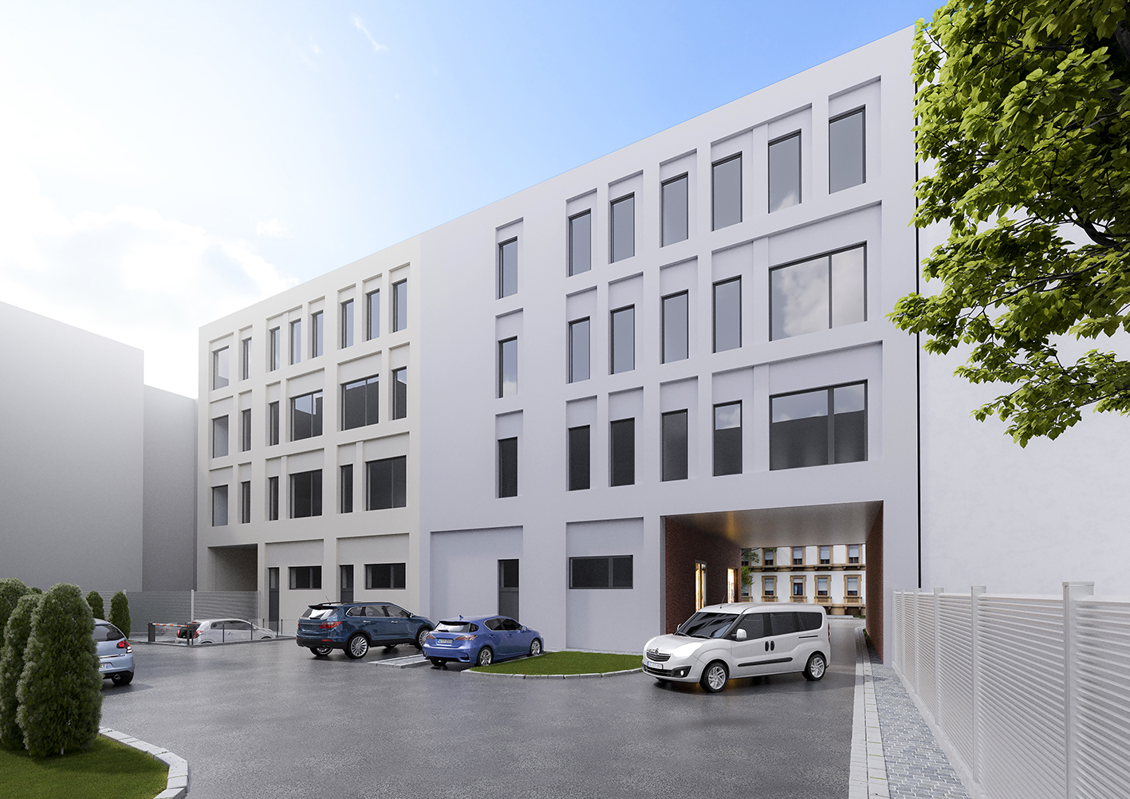Infill building in Opole
The facade of the building was divided into two parts, to recall the historical apearance of ther street - there were two building in this plot once. The front facade is covered with brick and plaster (brownish-red brick with grey plaster and dark beige brick with ecru plaster). The back facade has the same rhythm of openings, but it is simpler and without the decorations. The staircase is accesible from Kołłątaja Street as well as from the backyard. There are three rooms for office, shop or small gastronomy the ground floor. The rest of the building are open-space offices with a possibility to divide into smaller rooms. There are 27 parking spots in the underground garage. The garage is accesible by a car lift in the backyard.




