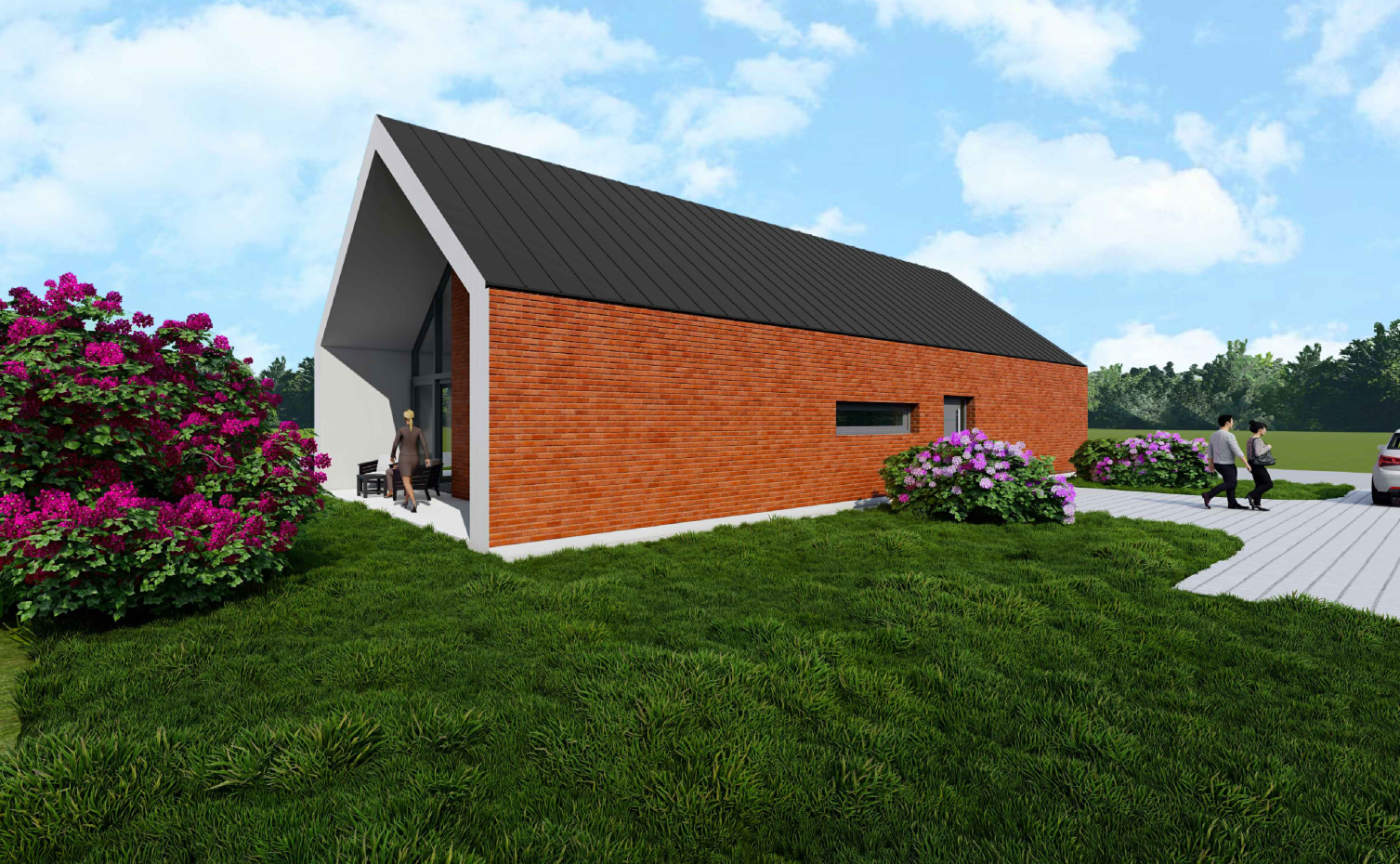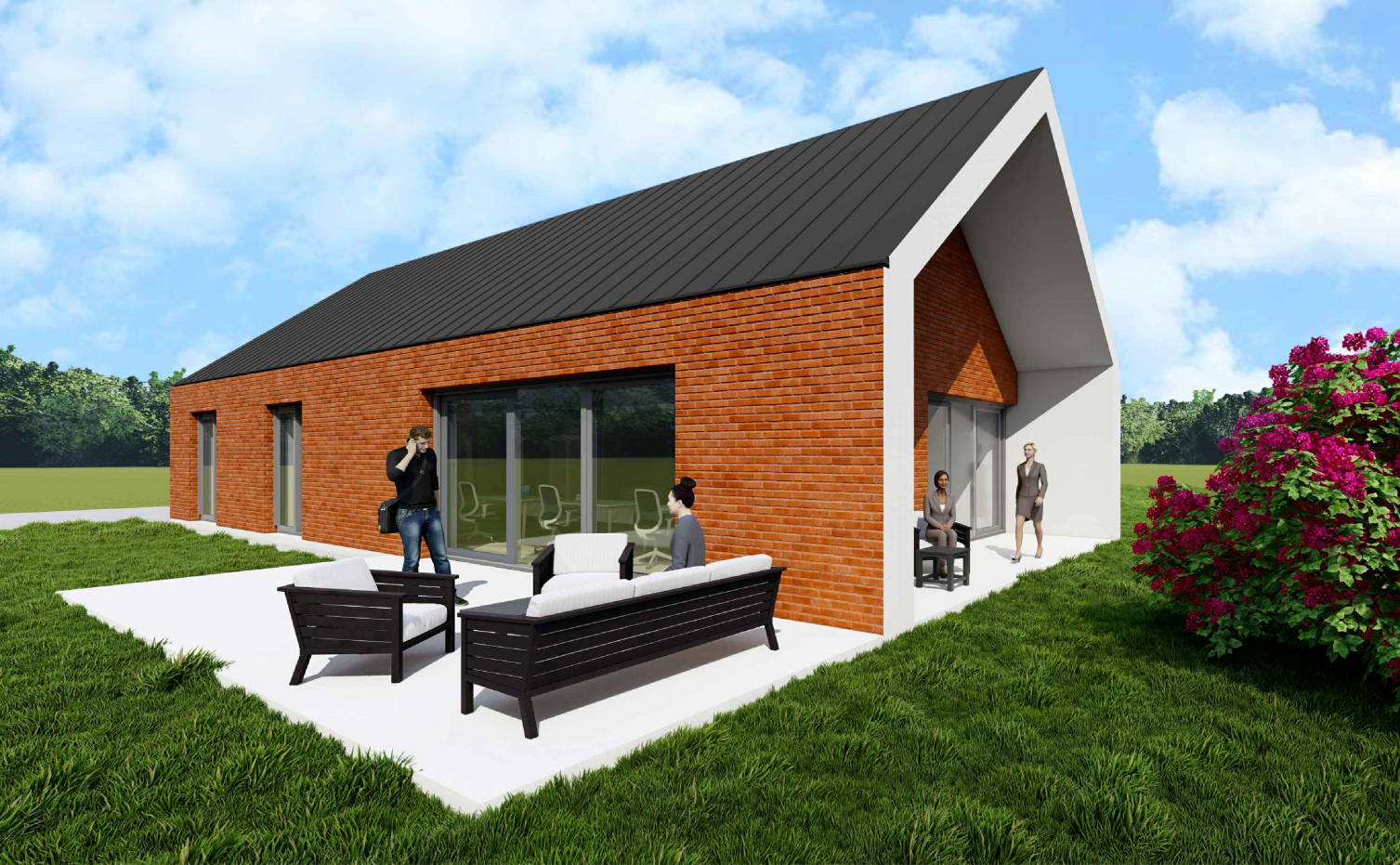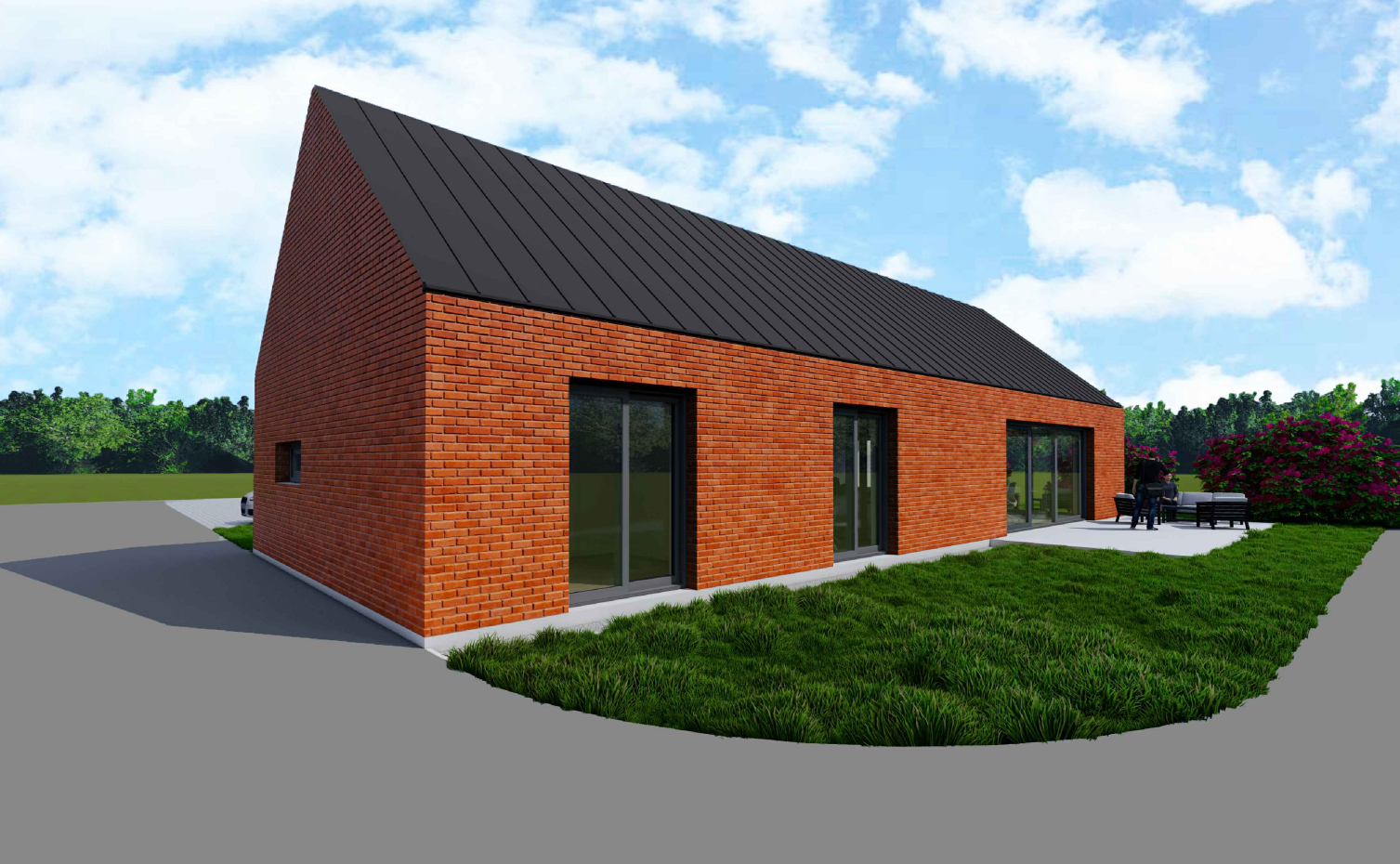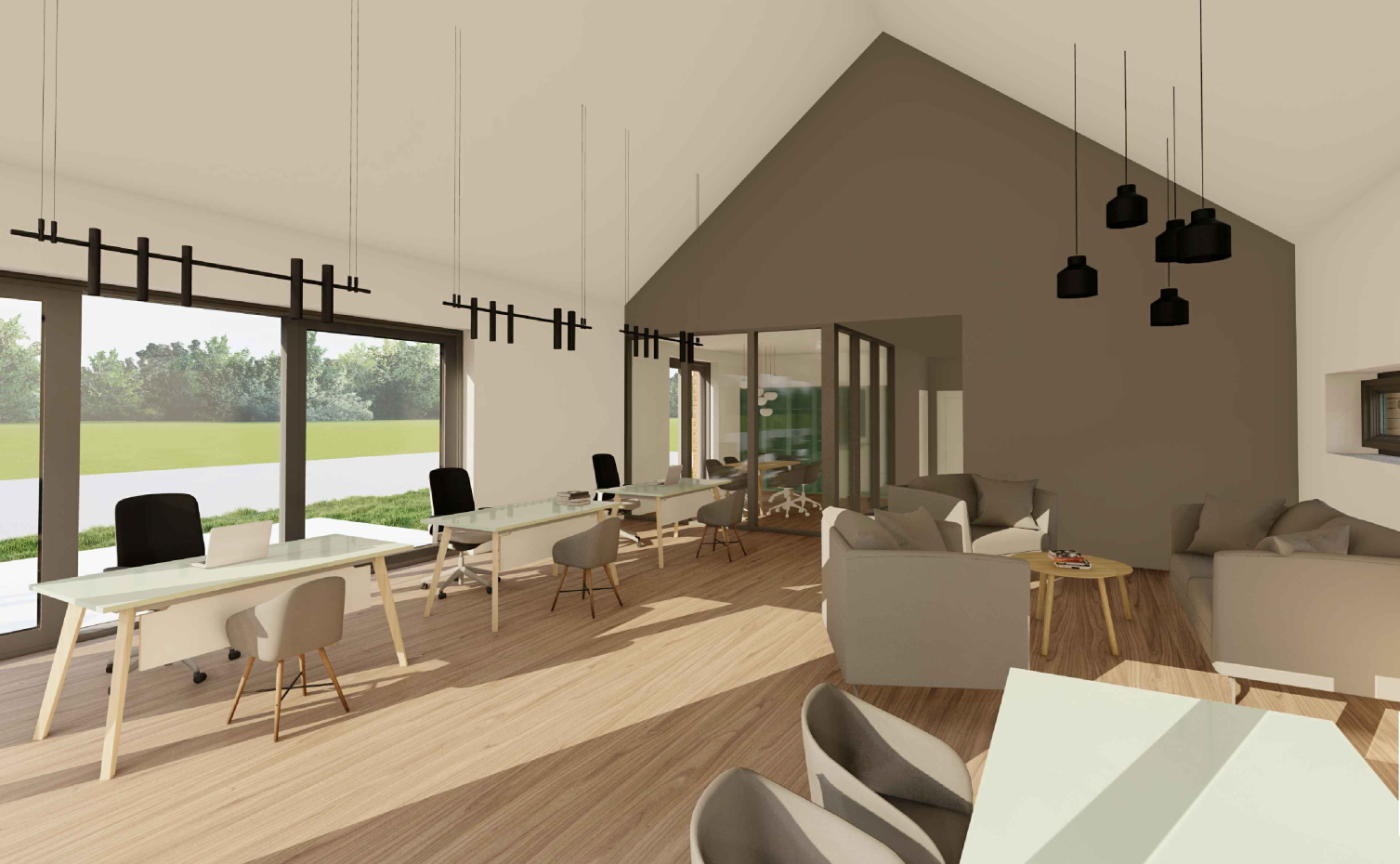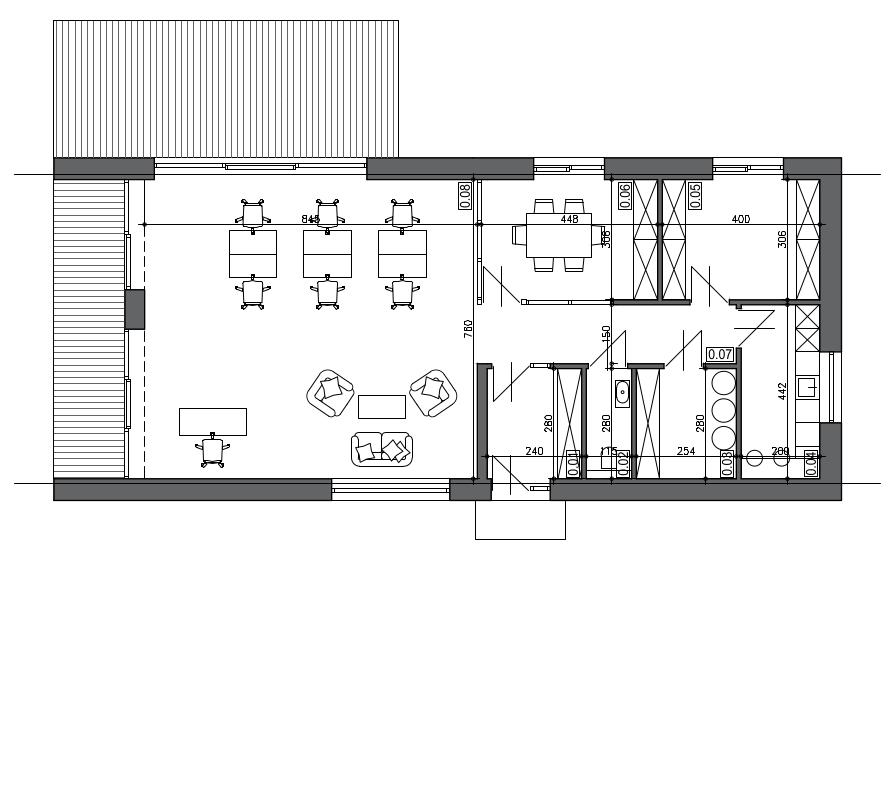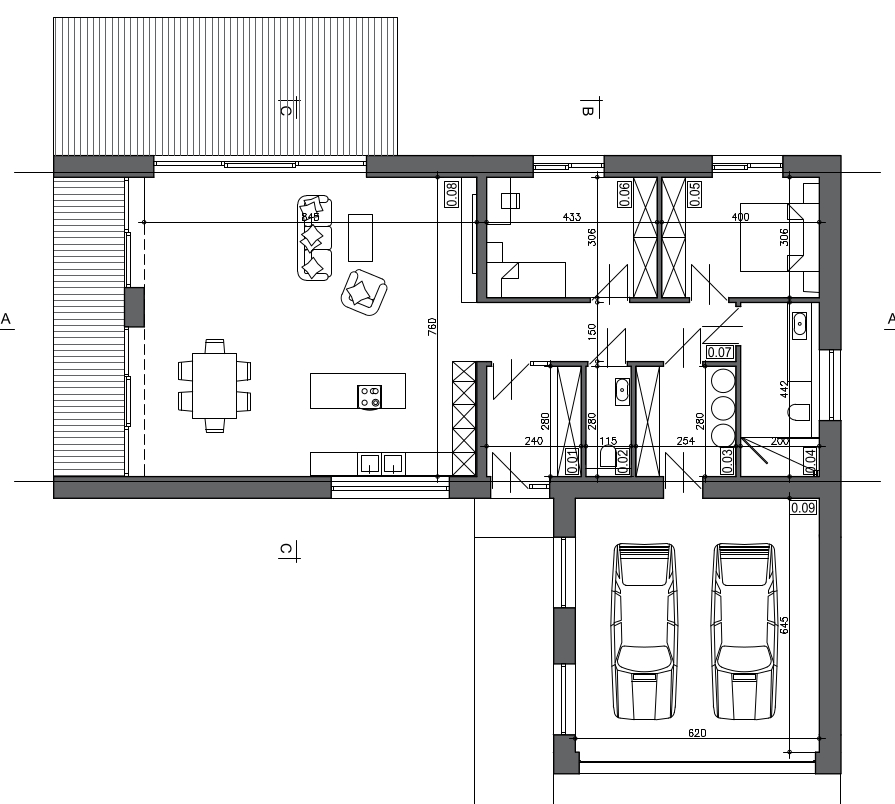Office/house
Project of a simple building with double function of an office or a detached single family house. Aim of the project was possibility to use the building as an company office at first and transformation into a house with minimal modifications later. The building was designed with simple form of a modern barn, with square plan, sloped symmetrical roof which extends to the south and terrace on the western side. Roff is covered with metal panels, walls have brick and white plaster finish.

