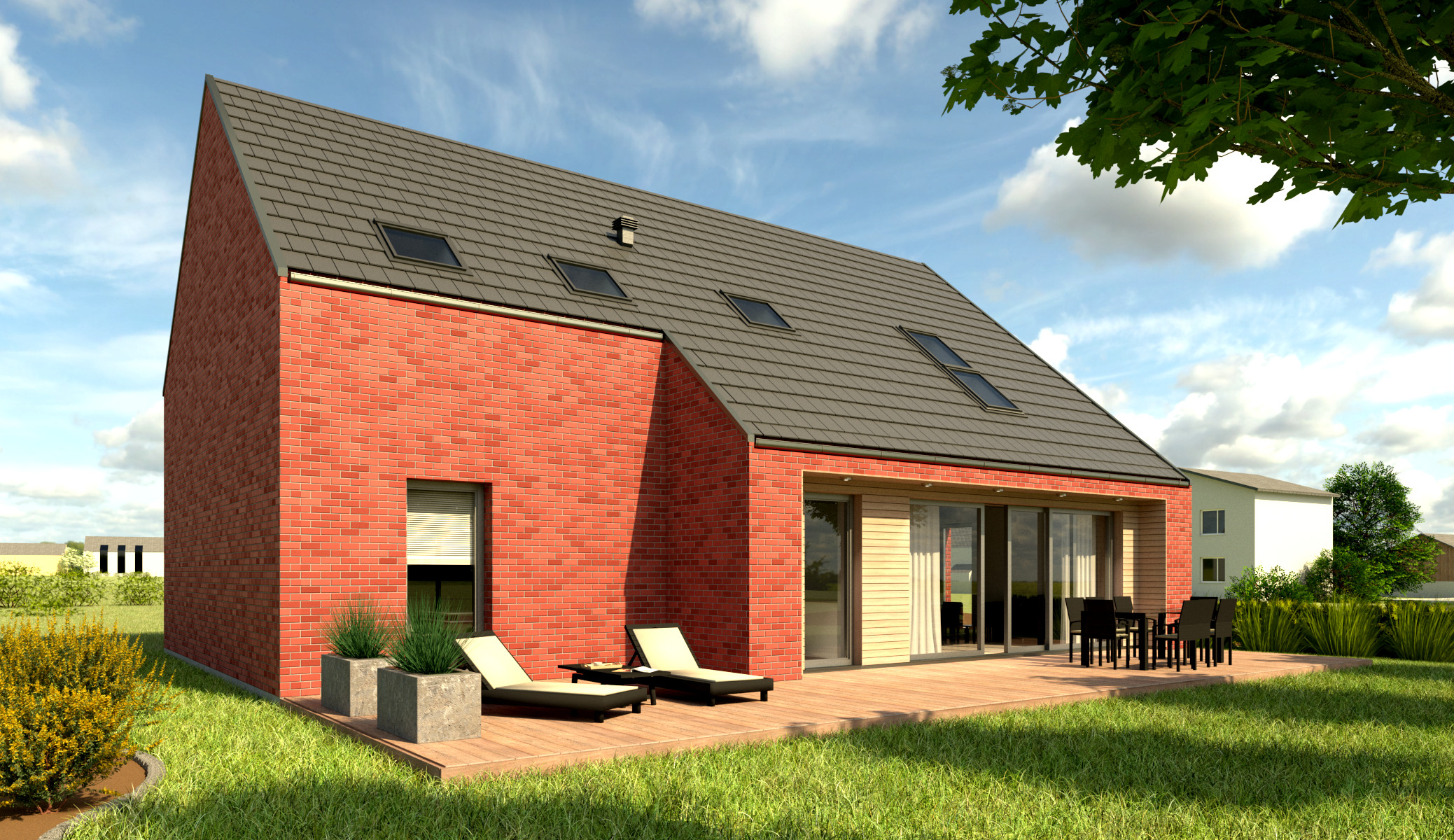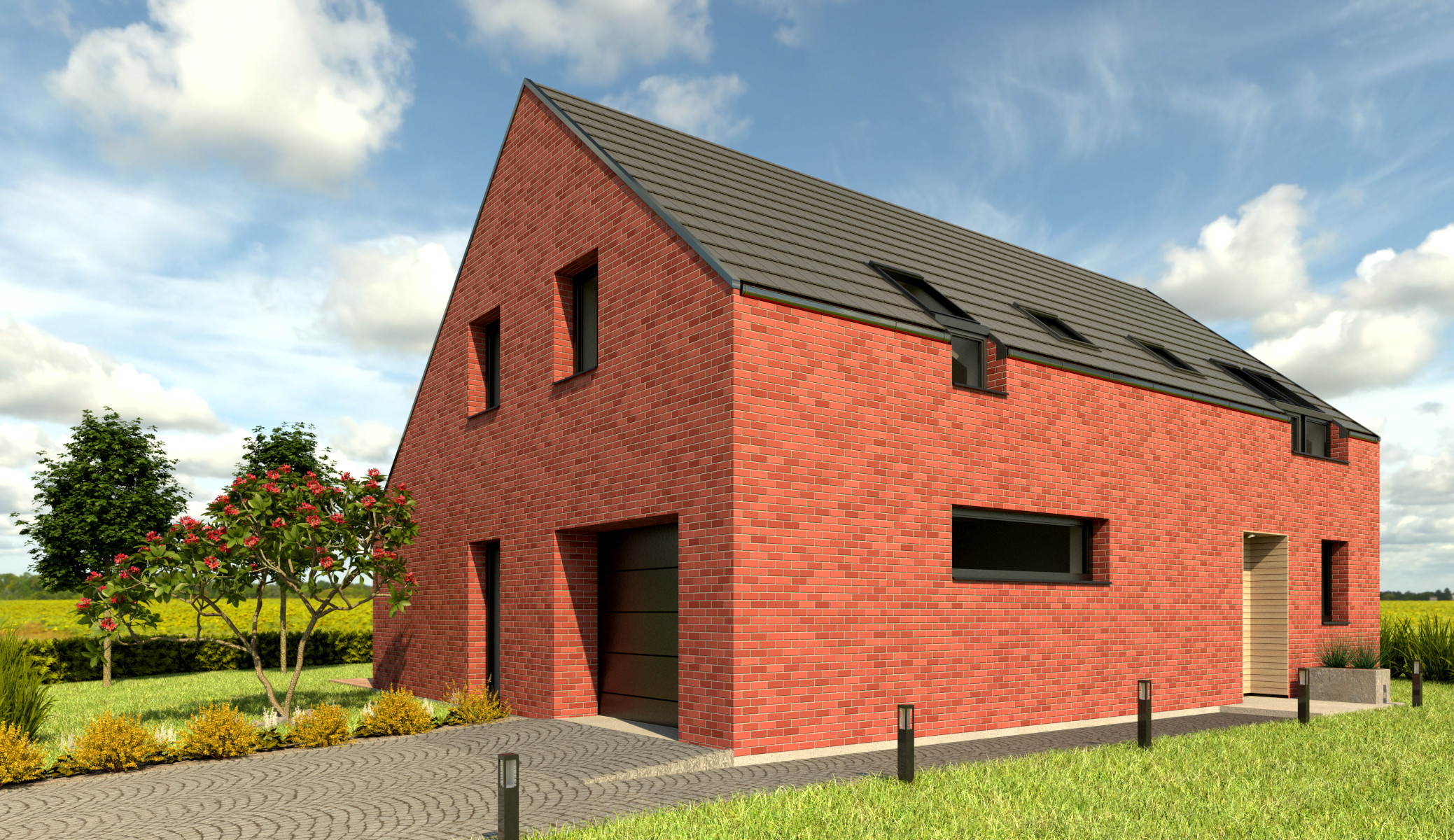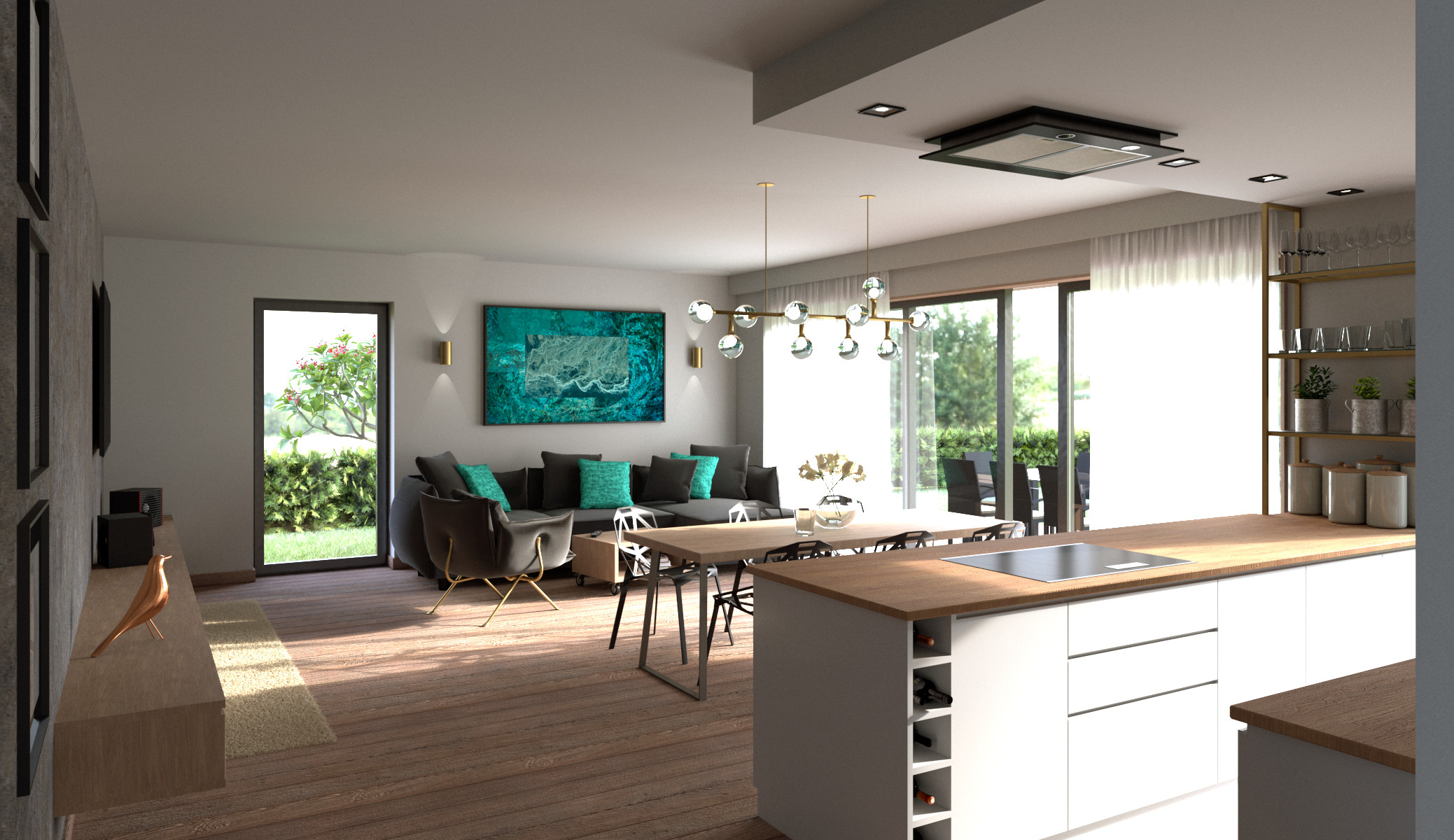Brick single-family house
The location of the building on the plot with access from the south defined the functional layout - the garage was located on the south side to shorten the access road as much as possible. This, in turn, caused the day zone of the building - the living room with the kitchen - to be "pushed out". The building was designed in a simple form, on a rectangular plan extended along the length of the living room and kitchen, with a gable roof and a terrace on the west side. The living room is connected to the terrace and garden thanks to a large glazing on the west side. The roof is covered with graphite tiles, the walls are finished with clinker bricks and wood, and in the plinth part with decorative mosaic plaster. Thanks to its compact form, the building is economical and energy-saving.



